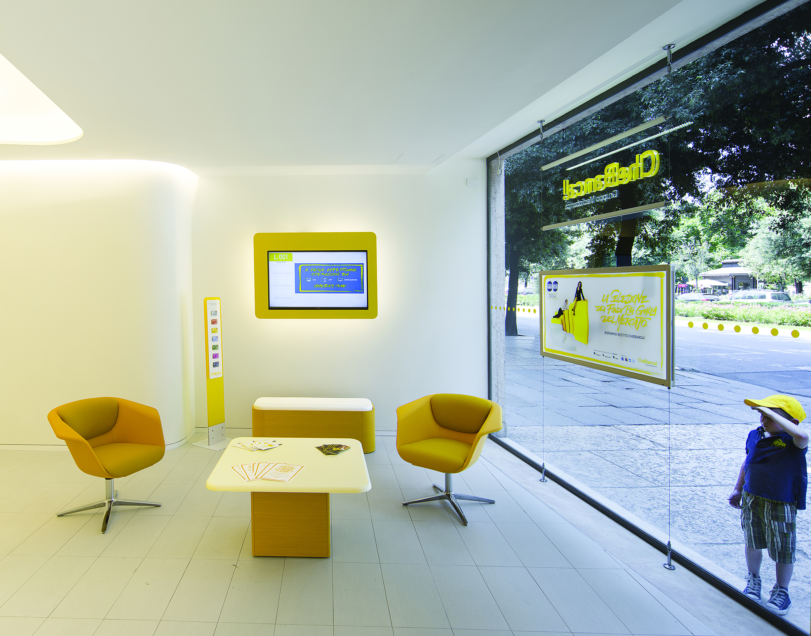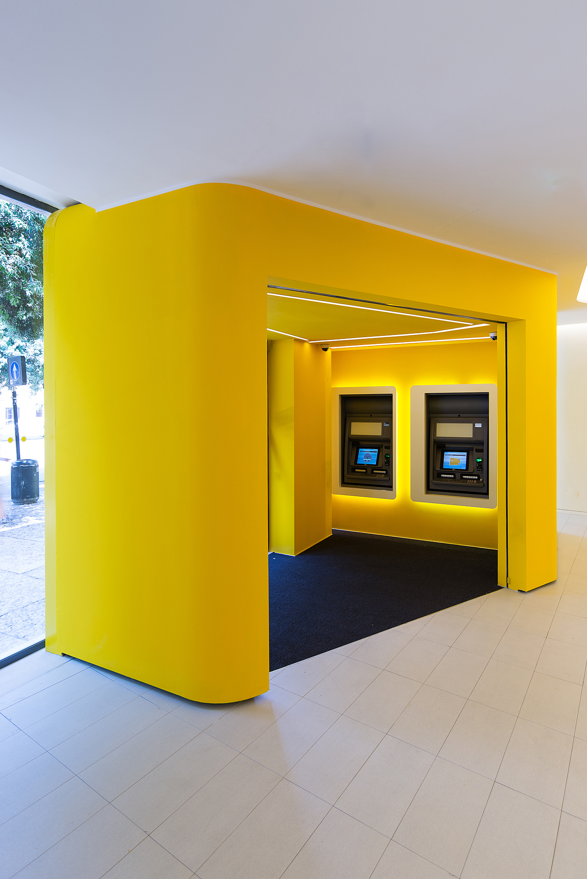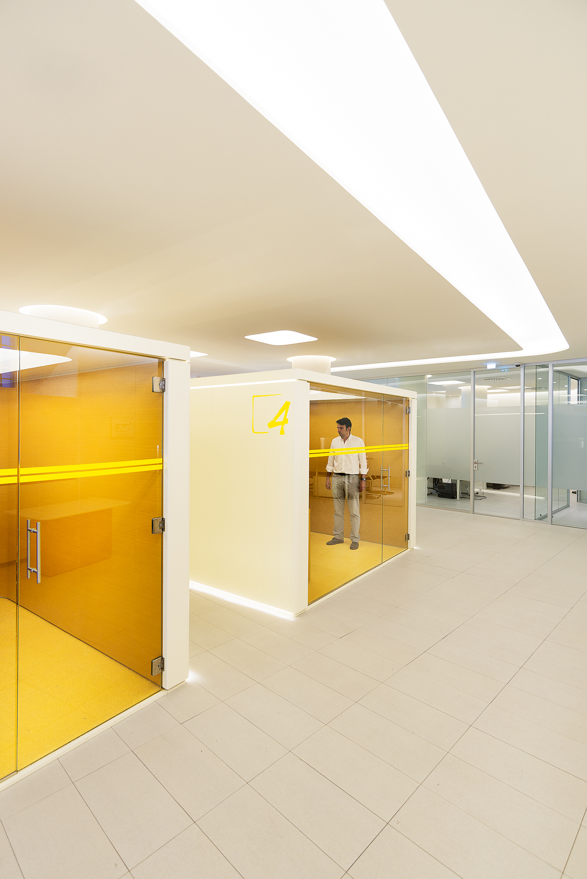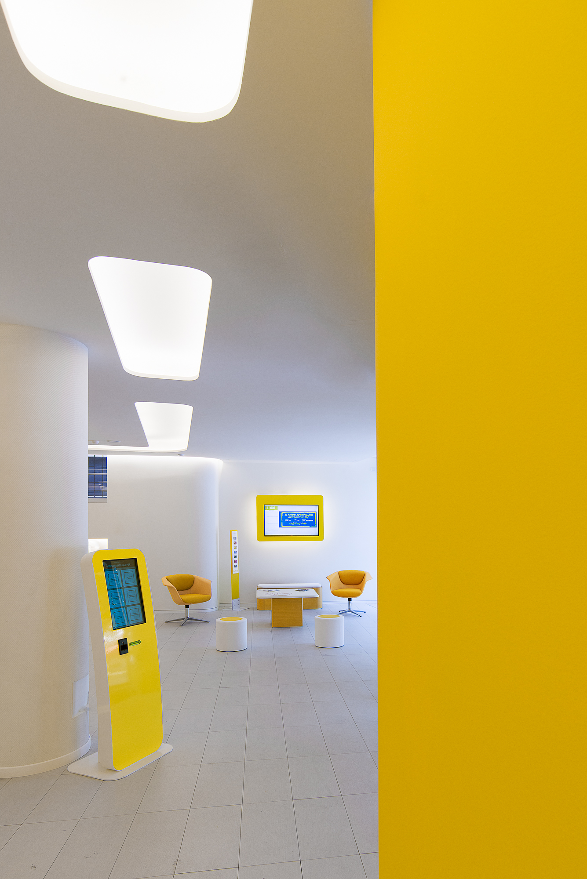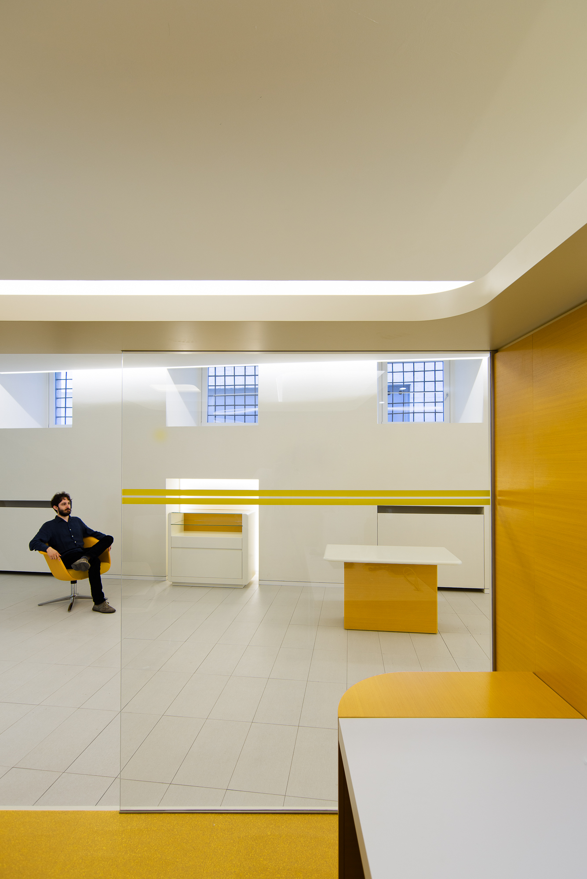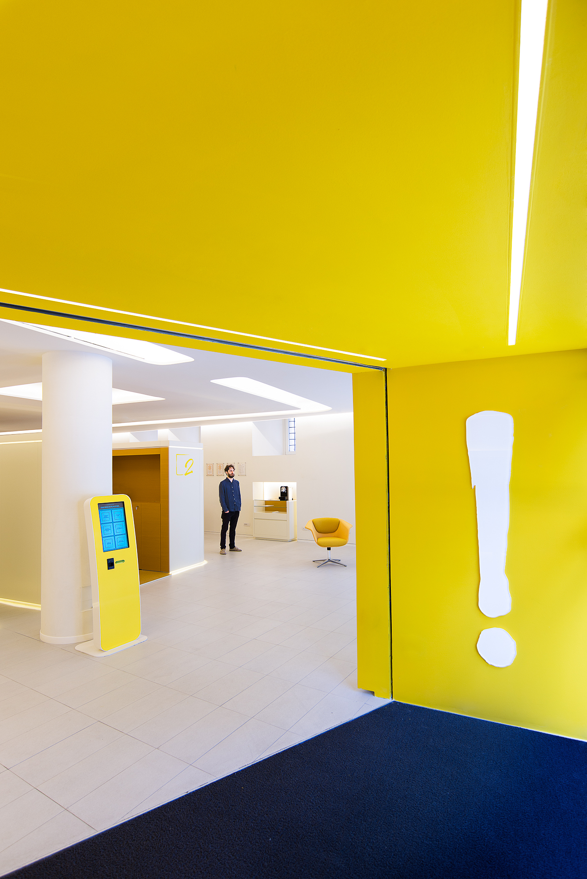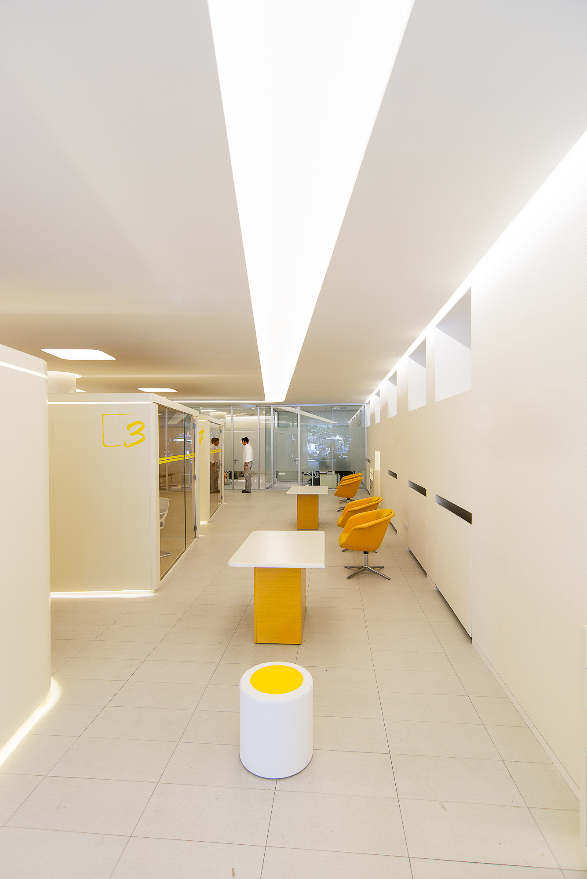Italy, Verona
Type Flagship branch
Building Front office 260 sqm; Back office 95 sqm; Facilities 55 sqm
Status Realized
Flagship branch in Verona. The access to the building takes place directly from the street level through the imposing entrance tunnel that contains the self area, consisting of two ATM that can be used throughout the day. The window becomes the interface with the city: logos and promo-window convey the image of the bank to the outside, and at the same time the landscape of the city becomes the main background of banking activities.
The space is organized on three different levels of privacy; the first is represented by the ergonomically cash desk designed according to the philosophy of side by side banking: operators and customers are on the same side of the table to promote transparency and sharing. Then the closed rooms for consulting activities: the consulting modules as well as the cash desk, are stand-alone elements, made out of work, upgradeable technologically if there were changes in the services provided. At the end of the path there are the backoffice spaces, more isolated to guarantee the performance of reserved activities.
Client – CheBanca! SpA
Photography – Simone Bossi


